Vascon Tower of Ascend was envisioned as a sanctuary for pioneering and successful enterprises in the financial hub of Kharadi, Pune's most thriving commercial capital. The tower is meticulously crafted to provide companies with a distinguished location and seamless connectivity from every corner of Pune, offering a prestigious address that sets them apart from the competition.
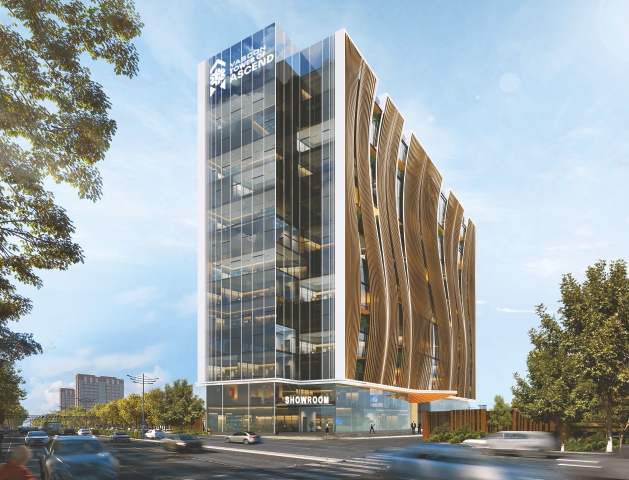
ROOFTOP CAFETERIA WITH AMAZING VIEW
PERGOLAS TO ADD TO THE OOMPH FACTOR
LAWNS FOR CASUAL STROLLS TO UNWIND & RELAX
SOLAR PANELS TO REDUCE CARBON FOOTPRINT & SAVE ENERGY
GAZEBOS TO RELAX AND CATCH A BREATHE FROM WORK
CASUAL SIT-OUTS FOR THE STRESS-BUSTING CHIT-CHAT SESSIONS
PLANTATION ACROSS TERRACE FOR A BETTER & COMPOSED VIEW
Redefining the workspace experiences with the symphony of nature, technology and design that creates a holistic environment and adds to the lifestyle of the people working here.
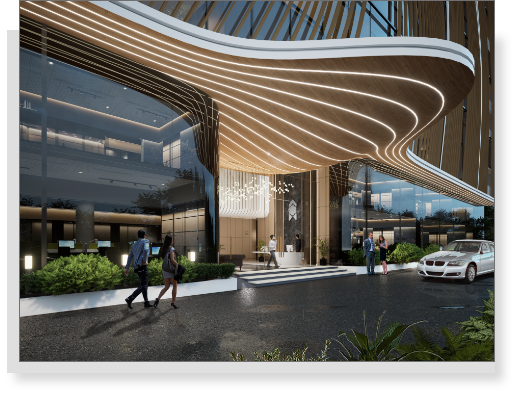
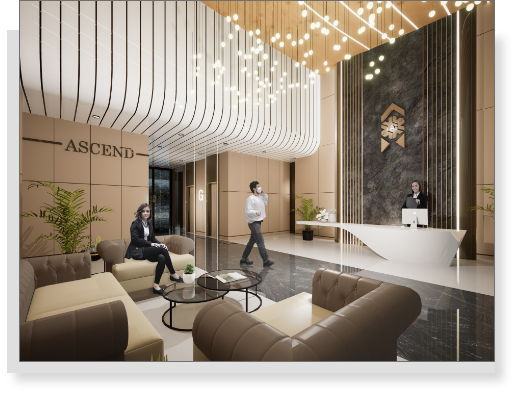
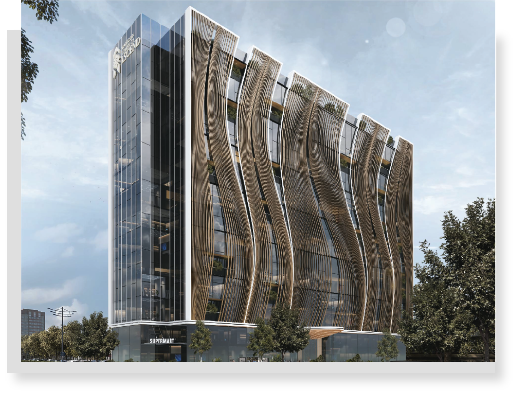
With sweeping panoramic river views that ignite creativity and cozy seating areas to rejuvenate your mind, reimagine your everyday work experience into an art of productivity and inspiration. This is how we add luxury and lifestyle to your work.
A timeless benchmark that boasts the wisdom of functionality, the love for innovation and the passion to be the best.
Elegance and grandeur that add to the ultimate convenience at every square foot.
With sweeping panoramic river views that ignite creativity and cozy seating areas to rejuvenate your mind, reimagine your everyday work experience into an art of productivity and inspiration. This is how we add luxury and lifestyle to your work.
Kharadi offers a vibrant social infrastructure encompassing schools, hospitals, malls and dining options, creating a balanced and enriching lifestyle for residents and employees alike
With a robust presence of IT firms, Kharadi attracts a skilled workforce adept in cutting-edge technologies, providing businesses with a competitive advantage in talent acquisition.
Known as Pune's IT hub, Kharadi boasts a thriving ecosystem of multinational companies and tech parks such as EON IT Park and World Trade Center, attracting top talent and fostering innovation.
Nestled close to Pune airport and major residential areas like Viman Nagar, Kalyani Nagar, and Koregaon Park, Kharadi offers great convenience and accessibility.
Kharadi's well-planned infrastructure, featuring wide roads, ample parking, and efficient public transport, ensures seamless connectivity and a hassle-free commute for professionals.
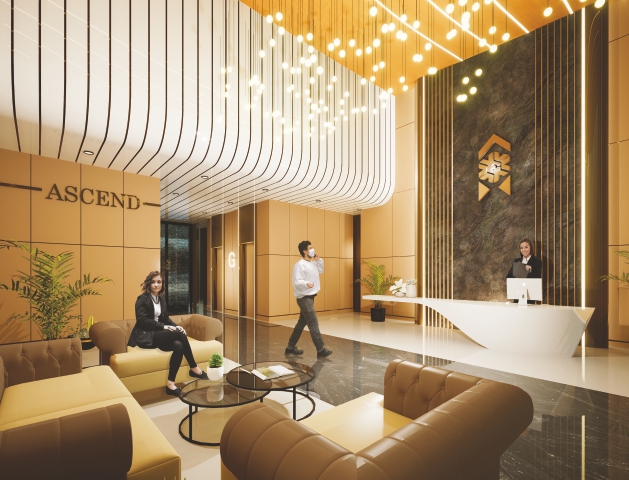

Vascon Engineers has about 37+ years of experience, conceiving, developing, constructing and managing varied projects. It is active in multiple sectors including residential, industrial, IT parks, airports, metros, malls & multiplexes, hospitality & community welfare centres, schools and hospitals right from its inception in 1986, Vascon has remained committed to applying the art of value-based aesthetics into the science of construction through efficient engineering.
Today, our achievements range from sprawling factories to premium homes, from glittering malls to towering software parks and classy elegant schools. One simple principle guides Vascon's approach to every project: "Understand the customer's needs and expectations; fulfil the needs and exceed the expectations." This is how we have been able to strike the right balance between efficient engineering and thoughtful development in project after project, across the country.

DISCLAIMER : The plans, specifications, images and other details herein are only indicative and subject to approval of the concerned authorities. The Developer / Owner reserves the right to change any or all of these in the interest of the development, without prior notice or obligation. Artist’s impressions are used to illustrate amenities, specifications, images and other details and these may be applicable to select apartments only. Tolerance of +/- 3% is possible in the unit areas on account of design and construction variances. All brands stated are subject to final decision of the project architect. This printed material does not constitute an offer and/or contract of any type between the Developer / Owner and the recipient. No allotment shall be deemed to have been made on the basis of this printed material. Any Purchaser / Lessee of this development shall be governed by the terms and conditions of the agreement for sale / lease entered into between the parties, and no details mentioned in this printed material shall in any way govern such transactions unless as may be otherwise expressly provided in the agreement for sale/lease by the Developer / Owner. The Developer / Owner does not warrant or assume any liability or responsibility for the accuracy or completeness of any information contained herein.